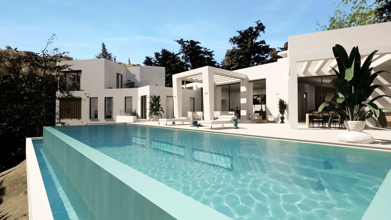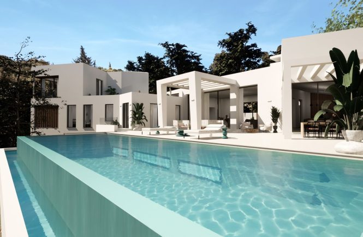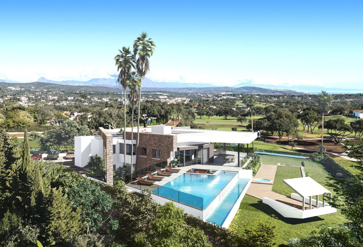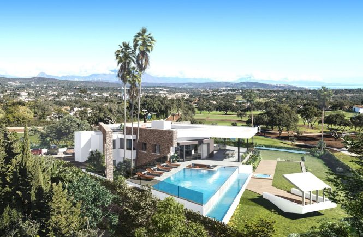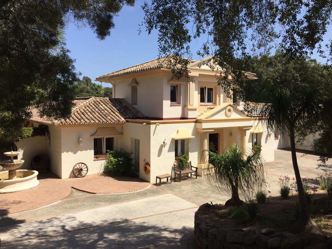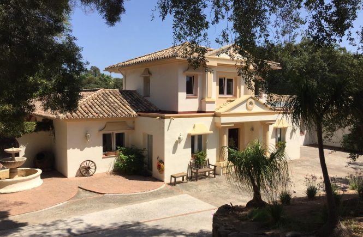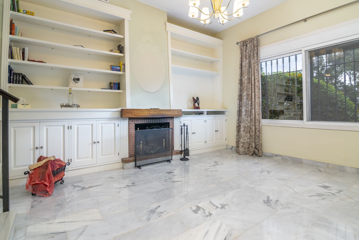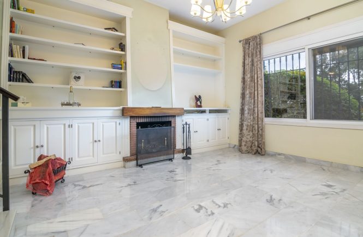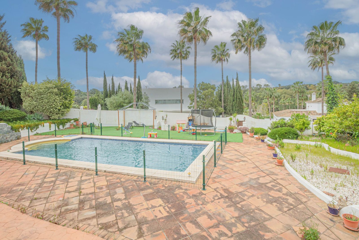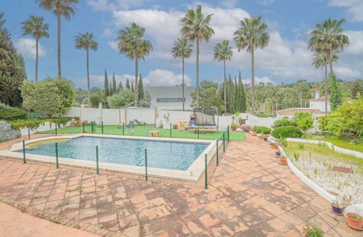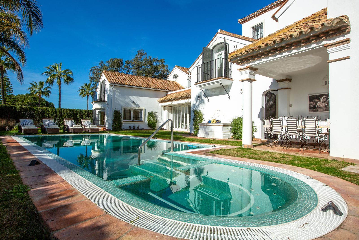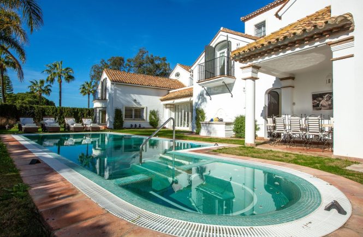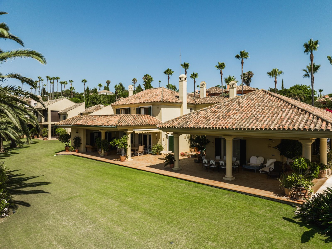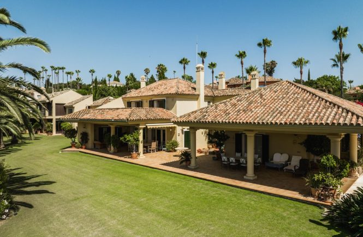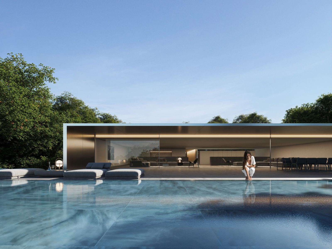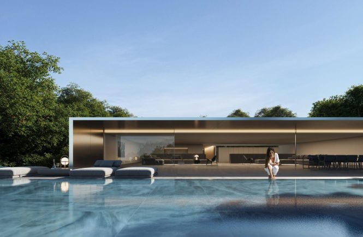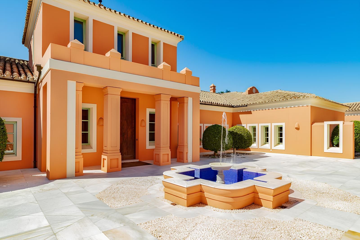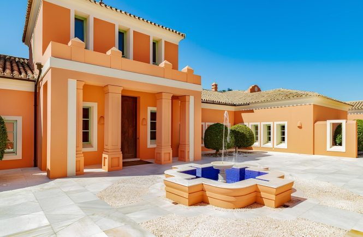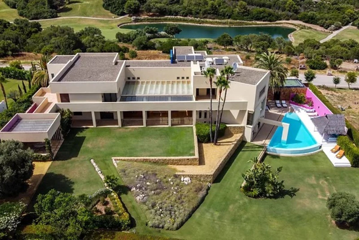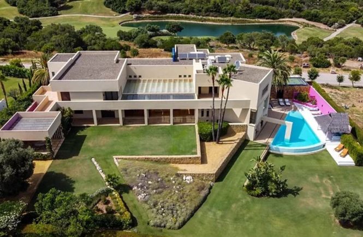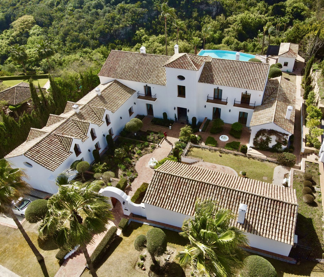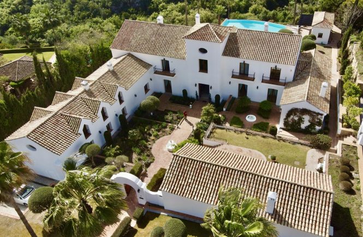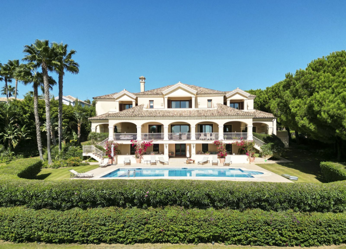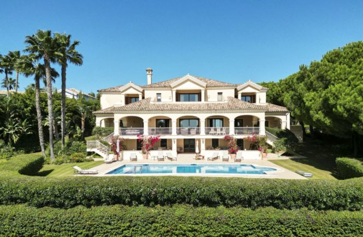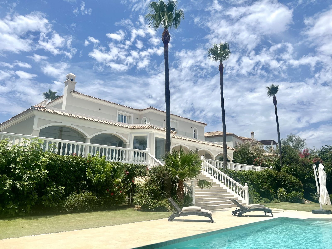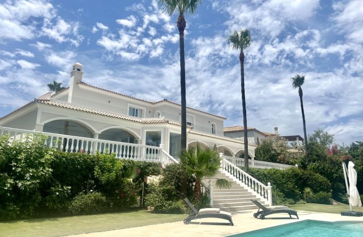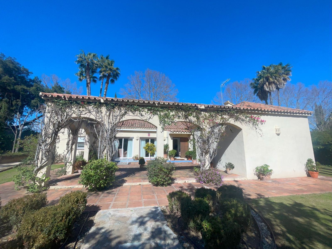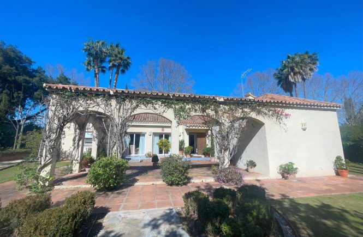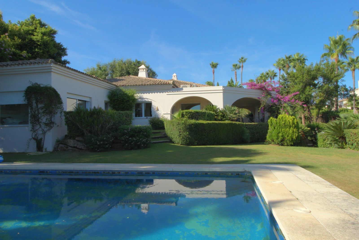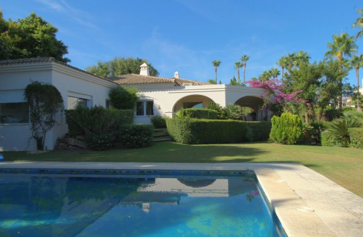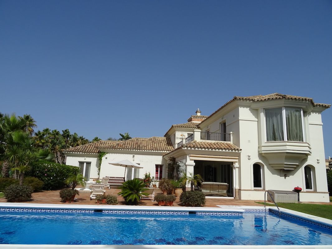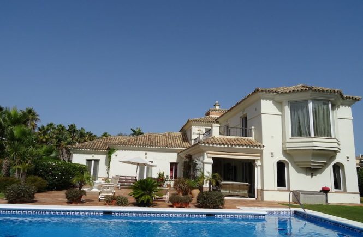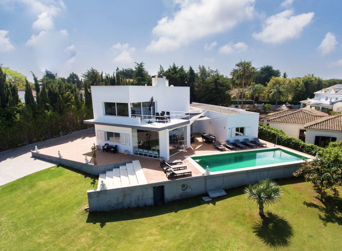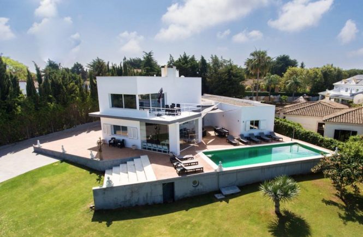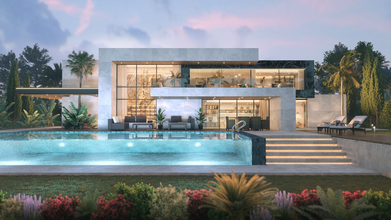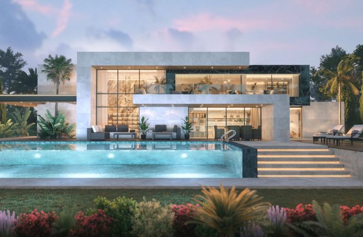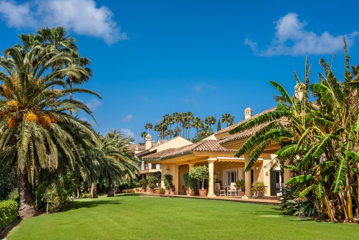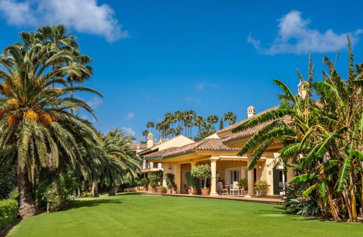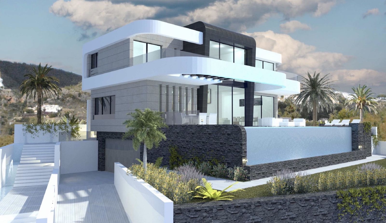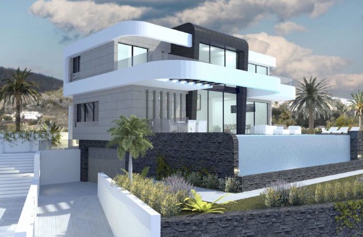Discover this property "Casa Serena" located in the exclusive enclave of Sotogrande, strategically located, a few meters from the prestigious golf course of Valderrama, close to the International College , to Hotel SO/Sotogrande, to the Beach Club of the Reserve , to 10minutos Del Real Club de Golf , Trocadero and the beach .
With an extension of more than 8,000m2 of land, with panoramic views of the Mediterranean Sea and the golf courses of Almenara and San Roque Club.
The property has access by a main avenue and another by a more private street, the latter with a path of adoquines, designed to facilitate both the road and pedestrian access, comfort would be a characteristic to stand out in the day to day, having the ease of being able to circulate through the large facade, with independent entrance and exit.
After accessing a double height hall, it serves as a vertebral axis as it separates the common areas, the rest areas and the ground floor from the first.
The house develops almost all on one floor which contributes to its comfort and also has three bedrooms on the upper floor, with spectacular views, which together with the other two existing ones would add a total of five.
– On the ground floor we find the main living room in two rooms, one of them with fireplace, on the right, the inner dining room for fourteen diners, outdoor dining room, bar area, all connected by wide arches that make the spaces flow and at the same time remain differentiated, all with exit to the outside.
– We will continue through the kitchen that has a central island, an informal dining room, which communicates with the outside dining room, designed both for daily functionality and for informal entertainment, annexed pantry area, laundry area, exterior patio and following a wide corridor, we connect with a Recreo Pavilion.
**Spaces of Entertainment and Relaxation**
In the Recreo Pavilion, we would highlight the large pool room, bar area and home cinema. With an independent wine cellar with temperature regulator. On the upper floor, the magnificent library, with unmatched views of the garden. ideal for social events and meetings.
** Ground floor**
The two bedrooms all with en-suite bathrooms and benefit from direct access to the private gardens and porches, offering a personal oasis within the villa.
**First Floor:**
An elegant hallway leads to three additional bedrooms, each with its own en-suite bathroom. Two of these bedrooms have access to private terraces with stunning sea views and golf courses, while the central bedroom offers a living room with access to a large terrace.
**Exterior:**
The exterior of the Serena House is equally impressive. A pool hall with covered porch includes a lounge-gym, wardrobes, bathroom and sauna.
**Jardines:**
The exquisitely cared garden has a variety of palm trees, algarrobos, olive trees, jacarandas and fruit trees such as apples, chirimoyas, quinces, lemons, figs and grapefruits. Each corner of the garden is designed to offer tranquility and natural beauty.
**Technology and Modern Comforts**
Serena House is equipped with the latest technologies and amenities to ensure a luxurious lifestyle:
– Air conditioning in three bedrooms.
– Gasoil radiator heating and hot water also fed by diesel.
– Gas tanks for comfort.
– Domotic system in the games room and library.
– Bodega with temperature and humidity regulator Zanotti.
– 6000 litre diesel tank and gas tank buried for uninterrupted supply.
**Additional details**
– Constructed area: 1,230 m2
– Interior: 1.021 m2
– Terraces: 209 m2
– Plot: 8,050 m2
– 5 bedrooms and 8 bathrooms, all with en suite bathrooms and heating.
**The Life of Your Dreams in Sotogrande**
"Serena House" is not just a house, it's a life experience. Perfect for those looking for the ideal combination of luxury, comfort and exclusivity. Every detail has been designed to offer a full and sophisticated life. Do not miss the opportunity to make this jewel yours in the heart of Sotogrande.
For more information or to schedule a visit, please contact us.
Reference: R4745365
Country: Spain
Province: Cádiz
Area: Costa del Sol
Location: Sotogrande Alto
Property Type: Detached Villa
Status: Available
Bedrooms: 5
Bathrooms: 8.5
Price: EUR 4,100,000
Built: 959 Metres
Terrace: 258 Metres
Garden Plot: 8050 Metres
Features
Setting: Close To Golf, Close To Port, Close To Shops, Close To Sea, Close To Schools, Close To Marina
Orientation: South
Condition: Good
Pool: Private, Heated
Climate Control: Air Conditioning, Central Heating, Fireplace
Views: Sea, Mountain, Golf, Panoramic, Garden, Pool
Features: Covered Terrace, Fitted Wardrobes, Private Terrace, Gym, Sauna, Games Room, Storage Room, Utility Room, Ensuite Bathroom, Wood Flooring, Barbeque, Double Glazing, Domotics
Furniture: Not Furnished
Kitchen: Partially Fitted
Puutarha: Private
Security: Electric Blinds, Alarm System, 24 Hour Security
Parking: Garage, More Than One, Private
Utilities: Electricity, Drinkable Water
Category: Golf, Luxury

