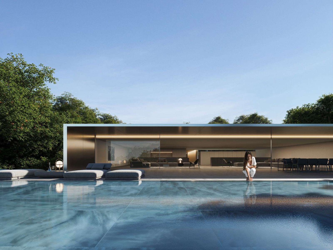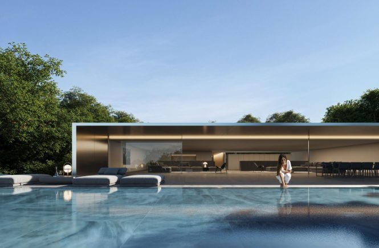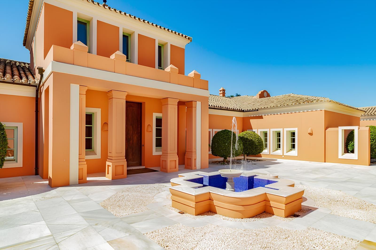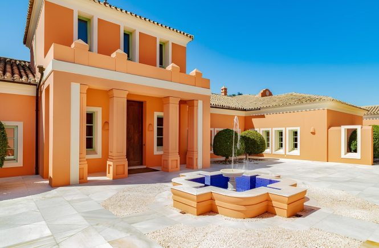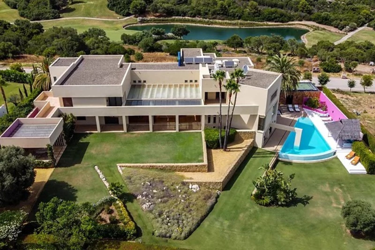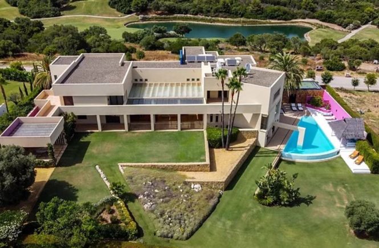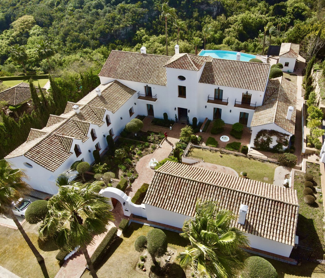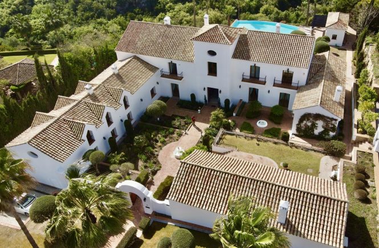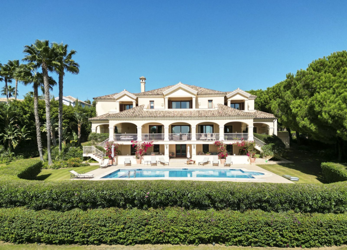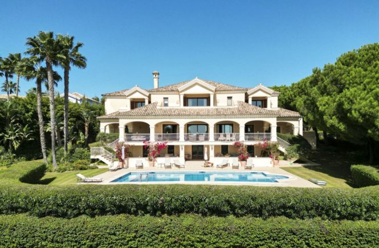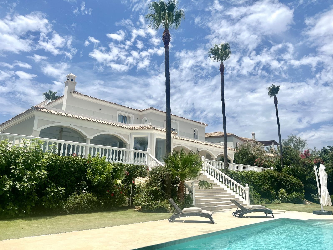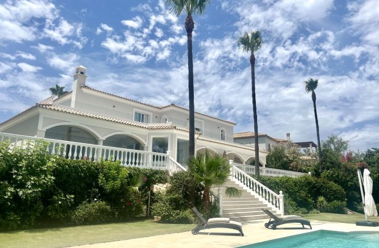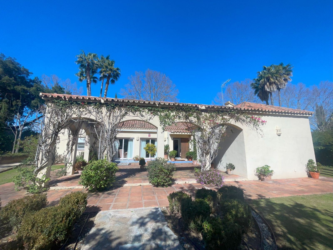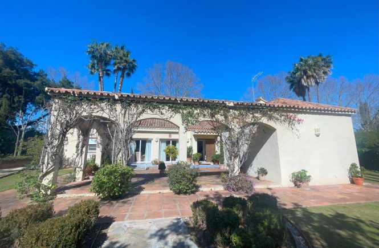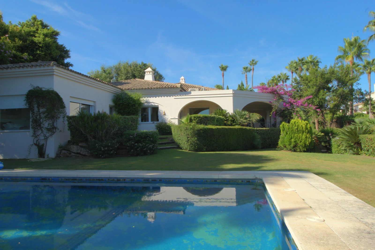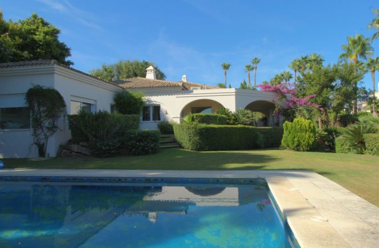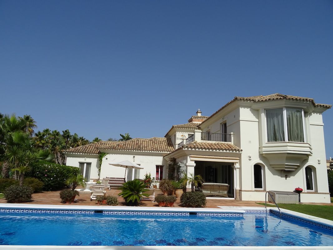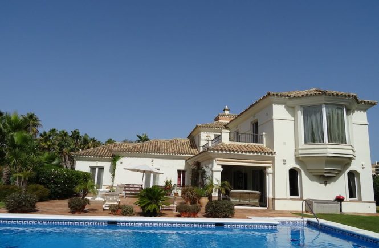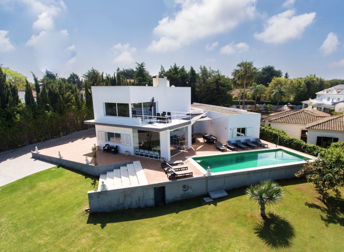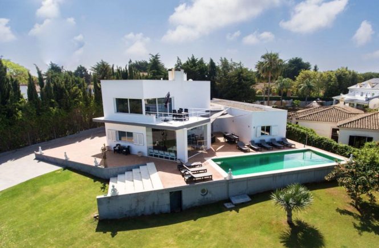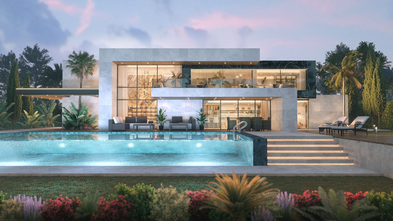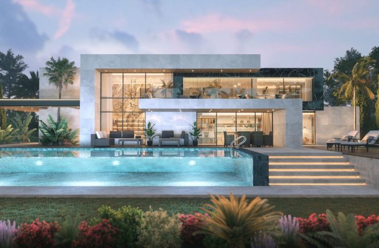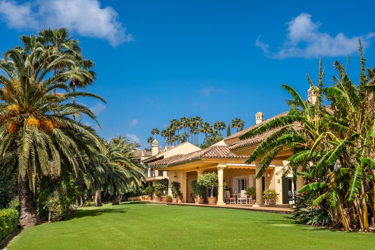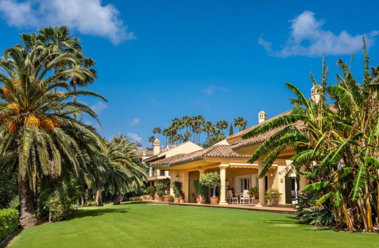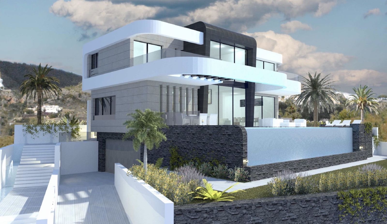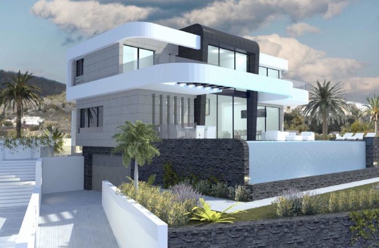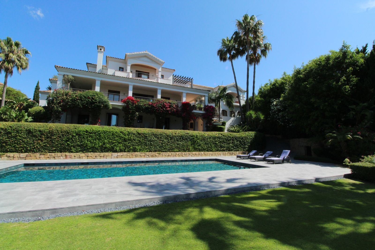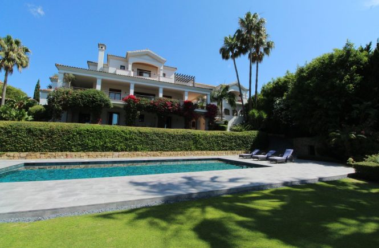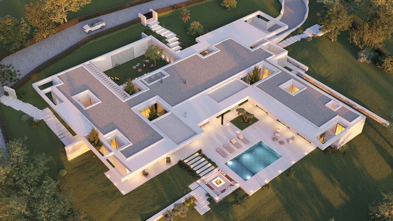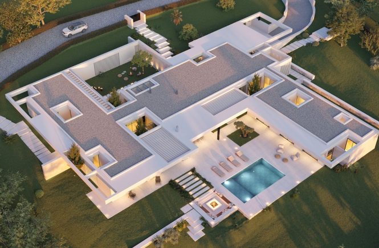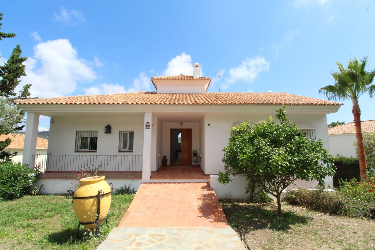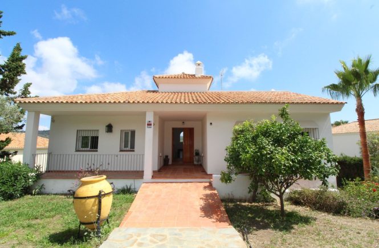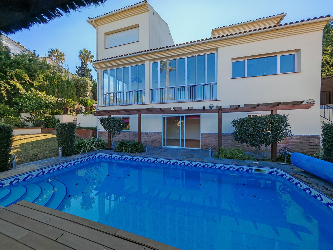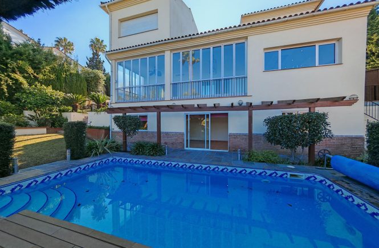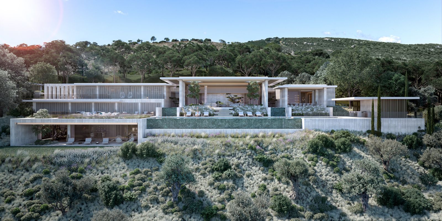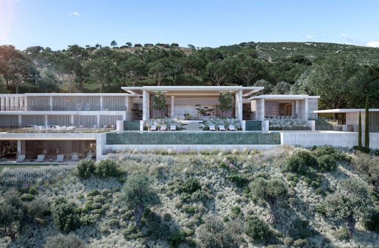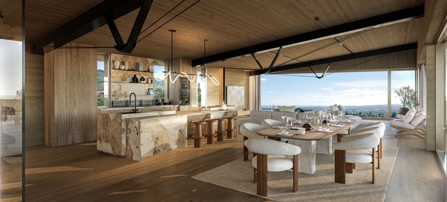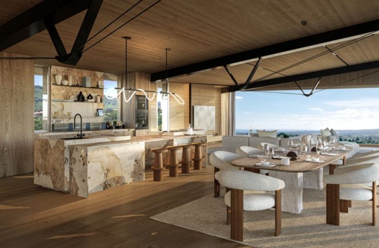Nestled in the heart of a tranquil cork-oak forestm within the serene embrace of Sotogrande in Altos de Valderrama, this two-story mansion stands as a symphony of luxury design and sustainable architecture, seamlessly integrated into its breathtaking natural surroundings.
Spanning an impressive 1,742m² of built area, the home is thoughtfully distributed across a single volume that cascades gracefully down a 4,047m² plot. This design seamlessly integrates the home with its natural surroundings. The estate boasts eight spacious bedrooms, each offering full open views of the lush gardens, with direct lighting and ventilation. Every bedroom features a private bathroom and a study area, providing the perfect blend of comfort and functionality.
Devided into several mosaic connected quarters, the house main floor hosts the hall, living room, show cooking area and dirty kitchen, master bedroom with private living space, library, dressing room and bathroom, 3 additional bedrooms, and office. This floor gracefully extends into a generous outdoor area with a 116.91 m² terrace, revealing views of the 11-meter-long outdoor pool, stretching an impressive and the lush plot beyond. The wellness area of the house comprises indoor gym, sauna and swimming pool. The cover floor also features a majestic 227.59m² terrace with water-mirrors to enjoy and fall in love with. The guest house of this mansion features an open plan space with living room, kitchen with showcooking island, 2 bedrooms, office and 63m2 private terraces, while the basement offers 2 additional bedrooms, a leisure area, a cinema room, staff area with bedroom, laundry room, storage and garage space.
Throughout the villa, cozy materials and warm textures create an inviting and comfortable atmosphere. Stone flooring, clean finishes, and wood paneling exude an air of sophistication while maintaining contemporary design principles.
The mansion's design philosophy extends to is its commitment to environmental sustainability. The villa harnesses renewable energy through a low-enthalpy geothermal system and an expansive photovoltaic system. This, coupled with a state-of-the-art thermal insulation system, ensures that the villa is virtually self-sufficient in terms of energy consumption, without compromising on aesthetics or luxury.
Security is paramount, with a dedicated service and a security checkpoint just steps away.
This mansion offers a unique opportunity to reside in the coveted Altos de Valderrama, a discreet and exclusive enclave in Sotogrande. Next to the house you have the pristine greens of the renowned Real Club de Valderrama, considered one of the best golf courses in continental Europe, and you can enjoy access to a plethora of world-class golfing destinations within a 30-minute drive. Being surrounded by the Cork-Oak Natural Park, the mansion provides an oasis of tranquility, where the only sounds you'll hear are the rustling of oak leaves and bird songs.
Reference: R4851052
Country: Spain
Province: Cádiz
Area: Costa del Sol
Location: Sotogrande Alto
Property Type: Detached Villa
Status: Available
Bedrooms: 8
Bathrooms: 10
Price: EUR 8,800,000
Built: 1742 Metres
Terrace: 407 Metres
Garden Plot: 4047 Metres
Features
Setting: Close To Golf, Close To Sea, Close To Town, Close To Schools, Urbanisation
Orientation: South
Condition: Excellent, New Construction
Pool: Private, Indoor, Heated
Climate Control: Air Conditioning, Fireplace, U/F Heating
Views: Mountain, Panoramic, Garden, Pool, Street
Features: Covered Terrace, Lift, Fitted Wardrobes, Private Terrace, Gym, Sauna, Guest Apartment, Marble Flooring, Double Glazing, Domotics
Furniture: Fully Furnished
Kitchen: Fully Fitted, Partially Fitted
Tuin: Private
Security: Electric Blinds, Alarm System, 24 Hour Security
Parking: Private
Category: Luxury

