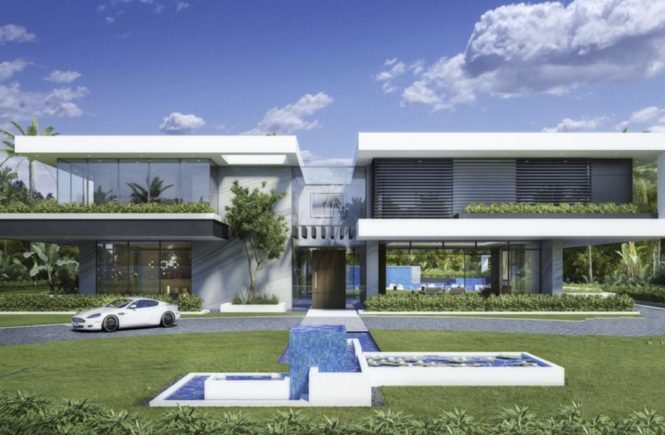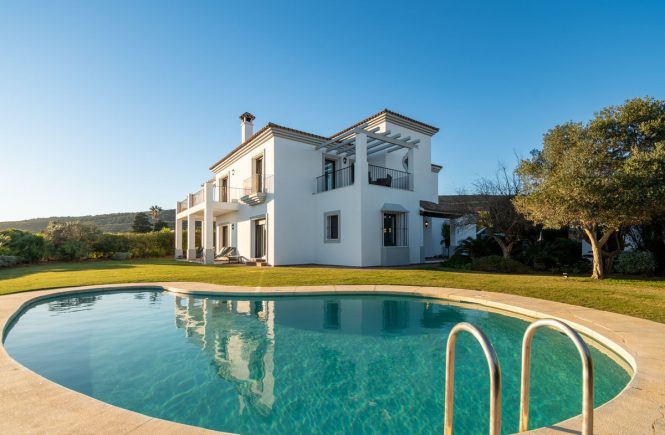OFF-PLAN LUXE ECOLOGISCHE CONTEMPORARY VILLA - KEY-IN-HAND - in La Reserva de Sotogrande met prachtig uitzicht en op slechts 10 km van de zandstranden.
De begane grond bestaat uit een dubbelhoog plafond in de entree/trappenhal die u naar een verdeler leidt die toegang geeft tot een wasruimte/provisiekamer, gastentoilet, rolstoelvriendelijke lift, en een studeerkamer/slaapkamer vanwaar u de vijver/waterpartij kunt zien.
De eetkamer heeft een open keuken met ramen die in de muur schuiven om meer open ruimte te creëren en gemakkelijk toegang te geven tot de enorme terrassen en het zwembad. De enorme woon/eetkamer heeft een tv-hoek en open haard. De ruime ramen geven toegang tot het verwarmde zwembad van 53 m2, de terrassen en de chill-out met vuurplaats.
De trap of lift leidt u naar de eerste verdieping, waar zich de grote ouderslaapkamer met dressing, ensuite badkamer en een privéterras bevindt. Aan de andere kant van deze verdieping vindt u de lift, een berging en de wasglijbaan zodat u de was niet naar beneden hoeft te slepen. Verder heeft u hier nog 4 slaapkamers met elk een eigen badkamer. 3 van de badkamers hebben toegang tot een klein terras.
Alle slaapkamers en badkamers hebben grote ramen om de moderne villa licht en helder te maken.
Vanaf de begane grond en de eerste verdieping heeft u via de lift of trap toegang tot de kelder met een garage voor 4 auto's die u via een autolift betreedt, 2 enorme opslagruimten, een gastentoilet, trappenhuis, speel-/bioscoopruimte en de technische ruimte die ook van buitenaf toegankelijk is.
Foto's van keuken en badkamers zijn slechts voorbeelden, de uiteindelijke keuze is aan de klant
Enkele van de specificaties zijn;
- Ramen van hoge kwaliteit met Planistar-glas 5+5/16/6+6
- 20 voltaïsche panelen
- 2 accu's van elke 10kW
- Autolader
- Badkamermuren met COVERLAM-wandplaten van 1200×2700
- Binnen- en buitenvloeren van GRESPANIA, formaat 600×600 - 800×800 - 1200×1200
- Volledig geïnstalleerde keuken van COVERLAM met deuren met aluminium frame
- Huishoudelijke apparaten van BOSCH of AEG
- Draaibare toegangsdeur plafond hoog
- Binnendeur 1 meter breed en plafond hoog
- Autolift
- Chillen met een bio-ethanol vuurplaats
- Sterk geïsoleerde vloeren, muren en dak
- Aerothermie/airconditioning
- Schakelaars, stekkers, dimmers van NIESSEN of BTICINO
Wij zijn een bouwbedrijf, Key-in-Hand, dat elke mogelijkheid die u maar kunt bedenken kan ontwerpen en bouwen. Als u geen ontwerp van ons ziet dat u mooi vindt, ontwerpen wij een totaal nieuwe villa voor u volgens uw ideeën en input.
Hoewel we liever ecologisch bouwen, kunnen we van traditionele bouw tot ecologische bouw bouwen, het hangt allemaal van u af.
Reference: R4629565
Country: Spain
Province: Cádiz
Area: Costa del Sol
Location: Sotogrande
Property Type: Detached Villa
Status: Available
Bedrooms: 5
Bathrooms: 7
Price: EUR 3,995,000
Built: 963 Metres
Terrace: 405 Metres
Garden Plot: 2960 Metres
Features
Setting: Suburban, Close To Golf, Close To Port, Close To Sea, Close To Town, Close To Schools, Close To Marina, Urbanisation
Orientation: East, South East, South, South West, West
Condition: New Construction
Pool: Private, Heated
Climate Control: Air Conditioning, Hot A/C, Cold A/C, Fireplace, U/F Heating, U/F/H Bathrooms
Views: Mountain, Country, Panoramic, Garden, Pool, Urban, Street
Features: Covered Terrace, Lift, Fitted Wardrobes, Private Terrace, Solarium, WiFi, Gym, Games Room, Storage Room, Utility Room, Ensuite Bathroom, Access for people with reduced mobility, Jacuzzi, Double Glazing, Restaurant On Site, Basement, Fiber Optic
Kitchen: Fully Fitted
Tuin: Private, Easy Maintenance
Security: Gated Complex, Electric Blinds, Entry Phone, Alarm System, 24 Hour Security, Safe
Parking: Underground, Garage, Covered, Open, More Than One, Private
Utilities: Electricity, Drinkable Water, Telephone, Photovoltaic solar panels, Solar water heating
Category: Golf, Investment, Luxury, Off Plan, Contemporary
OFF-PLAN LUXURY ECOLOGICAL CONTEMPORARY VILLA - KEY-IN-HAND - in La Reserva de Sotogrande con beautiful views and only 10 km from the sandy beaches. The ground floor consists of a double-height ceiling in the entrance/staircase hall which leads you to a distributor that gives access to a laundry/pantry room, guest toilet, wheelchair-friendly elevator, and a study room/bedroom from where you can see the pond/water feature. The dining room has an open-plan kitchen with windows that slide in the wall to create more open space and give easy access to the huge terraces and pool. The huge living/dining room has a TV area and chimney. The spacious windows give access to the 53 m2 heated pool, terraces, and chill-out with firepit. The staircase or elevator leads you to the first floor where we find the big master bedroom with dressing, ensuite bathroom, and a private terrace. On the other side of this floor, you have the elevator, a storage room, and the laundry chute so you do not have to drag the washing downstairs. Furthermore, you have here 4 other bedrooms each with ensuite bathrooms. 3 of the bathrooms have access to a small terrace. All bedrooms and bathrooms have big windows to make the contemporary villa bright and light. From the ground floor and first floor, you have access through the elevator or staircase to the basement with a garage for 4 cars that you enter through a car lift, 2 huge storage rooms, a guest toilet, staircase, games/cinema room and the technical room that is also accessible from the outside. Pictures of kitchen and bathrooms are just examples final choice will be that of the client Some of the specifications are; - High quality windows with Planistar glass 5+5/16/6+6 - 20 voltaic panels - 2 batteries from each 10kW - Car charger - Bathrooms walls with COVERLAM wall plates of 1200x2700 - Interior and exterior floors from GRESPANIA, size 600x600 – 800x800 – 1200x1200 - Fully installed kitchen from COVERLAM with aluminum frame doors - Household appliances from BOSCH or AEG - Pivoting entrance door ceiling high - Interior door 1 meter wide and ceiling high - Car lift - Chill out with bioethanol fire pit - Highly insulated floors, walls and roof - Aerothermie/air conditioning - Switches, plugs, dimmer from NIESSEN or BTICINO We are a construction company, Key-in-Hand, that can design and construct any possibility you can think of. If you do not see a design of us that you like we design a totally new villa for you according to your ideas and input. Although we prefer to construct ecological building, we can construct from traditional construction to ecological constructions it all depends on you.
Reference: R4629565
Country: Spain
Province: Cádiz
Area: Costa del Sol
Location: Sotogrande
Property Type: Detached Villa
Status: Available
Bedrooms: 5
Bathrooms: 7
Price: EUR 3,995,000
Built: 963 Metres
Terrace: 405 Metres
Garden Plot: 2960 Metres





















