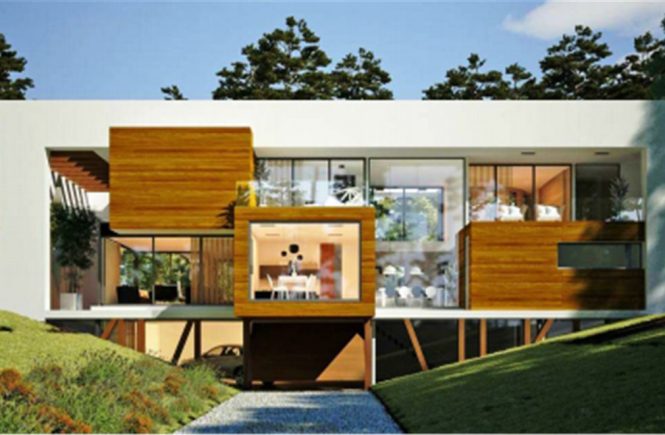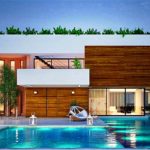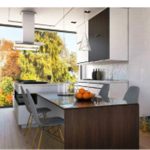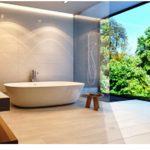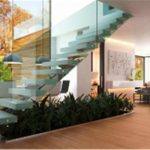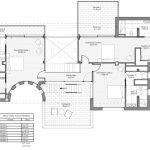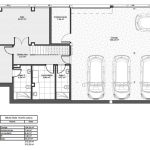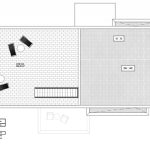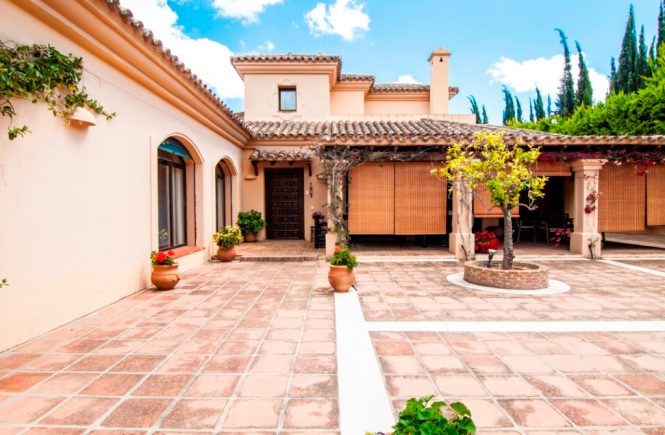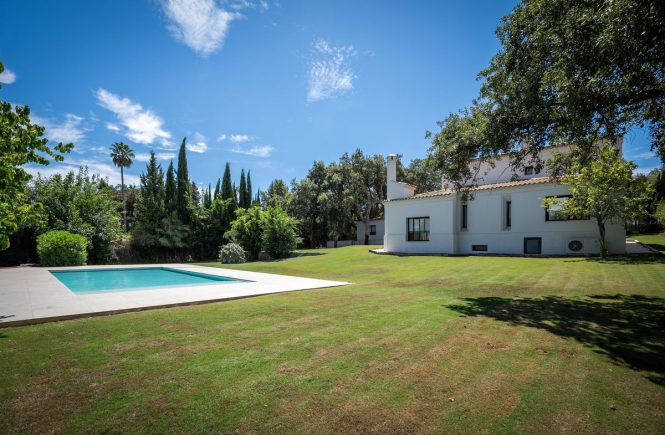Avant-garde design villa
With its 804mts2 of avant-garde design and its impressive south-east views towards the sea and the Rock of Gibraltar, as well as its interior forest surrounded by vegetation, make it something totally exclusive.
Its original interior details and its spectacular Chill Out complement the uniqueness of this villa and make it the ideal dream for any family.
GENERAL INFORMATION
SPECIFIC CHARACTERISTICS
Distribution
Area 1500 Mts2, built 804Mts2
4 bedrooms
4 Baths
1 Visiting bathroom
study
Room
Dinning room
Kitchen
Garage
Pool
Chill out
FOUNDATION AND STRUCTURE
– Foundation and reticular structure of concrete reinforced with steel complying with the
earthquake resistant regulations and CTE.
BRICKWORK
– Execution of exterior enclosure of house with Thermoarcilla wall, insulation of
sprayed polyurethane and double plasterboard and rock wool inner sheet.
Elimination of thermal bridges in slab edges and window openings with
reflective thermal insulation.
– Execution of interior partitions based on plasterboard partition with double plate a
both sides and central insulation with rock wool, 10 cm total thickness.
COVERS
– Passable and non-passable flat roofs based on the formation of slopes with
concrete lightened with clay, waterproofing with PVC sheets, layers
intermediate geotextile and thermal insulation with EPS 10 cm thick. Finished
for paving or pouring clean gravel.
COATINGS
– Interior and exterior flooring:
General exterior flooring of the house executed using stoneware flooring
High quality porcelain, Porcelanosa brand. Model: BOTTEGA ACERO ANT.
59.6X59.6 (A). In addition, terraces and poches will be executed, including a chill out terrace
with the same material.
General interior flooring of the house executed using stoneware flooring
High quality porcelain, Porcelanosa brand. Model: BOTTEGA ACERO
80X80 (A)
– Pool lining:
Coating of the pool basin and pool edge using stoneware flooring
High quality porcelain, Porcelanosa brand. Model: AVENUE WHITE
NATURE 59.6X59.6 (A)
Pool beach cladding using large porcelain stoneware flooring
quality, Porcelanosa brand. Model: BOTTEGA ACERO ANT. 59.6X59.6 (A)
– Garage ramp with granite paving stone execution
– Tiling in bathrooms
Bathroom tiling with high quality porcelain stoneware material, brand
Master bedroom bathroom: MEXICO STONE 45X120 (A).
Guest bedroom toilet and bathroom MEXICO CALIZA 45X120 (A).
Secondary bedroom bathroom MEXICO SAND 45X120 (A).
– Execution of facade cladding with natural lime-based mortar, brand
Weber and finish with 100% natural and ecological silicate paint coating.
– Interior painting of the house with 100% natural and ecological silicate paint coating.
WOOD CARPENTRY
– Interior doors in white lacquered MDF 2.40 m high and 0.82 m wide,
smooth sheet. Chromed steel handles and fittings.
– Wardrobes with white lacquered folding or sliding doors with lined interior, with
mezzanine and hanging bar for bedrooms, as well as drawers and shelves.
– Open walk-in closets lined with a mezzanine, drawers and board shelves
19mm laminate, design to be chosen by the property.
– Armored entrance door with double leaf and security lock. Design to choose
by property.
METALLIC CARPENTRY
– PVC exterior carpentry with high performance thermal bridge break,
Finstral brand, and mounted with double-glazed glass with argon chamber and
Guardian Sun double glazing (solar filter and thermal protection) with laminated glass
of security in accessible cloths. Large size cloths will go with sheets
lifting slides, the rest with tilt-and-turn leaves.
PLUMBING, SANITARY AND TAPS
– Plumbing installation of cross-linked polyethylene pipes with insulation based on
shells according to RITE, including DHW recirculation and PVC drainage system
in different measures.
– Freestanding bathtub Sanycces brand Torino Muro model, with single-lever mixer taps
with waterfall spout. Brand TRES, Max Cromo model.
– Showers made with the same flooring as the house, integrated into the flooring of the
bath. Recessed faucets in walls with ceiling sprinklers and manual sprinkler.
Brand TRES, model Max Cromo
– Ajax model countertop washbasins measuring 42x42x12.5 cm and mixer taps
high spout. Brand TRES, Max Cromo model.
– Villeroy-Boch free-standing toilet, Subway 2.0 model with Slimseat seat
Softclosing, in all bathrooms with recessed mixer kit for bidet-WC. Brand
THREE, Max Cromo model.
POOL
– Natural saline chlorination system for water treatment.
ELECTRICITY
– Completely finished electrical installation, complying with the requirements of the REBT. The
mechanisms chosen will be Gira E2 in white or anthracite, not including
lamps, light shades or halogens
– Lighting based on led luminaires throughout the house, according to lighting study
accomplished.
AIR CONDITIONING AND ACS
– Installation of two aerothermal equipment, Parasonic brand Acuarea 16kw model, which
will feed the radiant and refreshing floor installed throughout the house, in addition to the
DHW production. High energy efficiency system
– For the cooling system, Carrier brand water fancoils will be installed in each
room, as a refreshing floor support.
– Installation of a Siber Excellence 35 brand heat recovery unit with freecooling, for the
renovation of air in the house and helps the air conditioning system. Installation of
extraction nozzles in wet rooms and impulsion nozzles in dry areas.
– Johnson Control model central control system with individual thermostats per
zones and a humidity sensor per floor, which automates the entire installation. (Aerotémia
+ Fancoil)
Sales Price: 2,000,000 Euros
Gebied: Sotogrande Alto
Slaapkamers / Badkamers: 4 / 5
Surface Area: 840 m2
Terras: 0 m2
Perceel: 1500 m2
REF: R3660494

