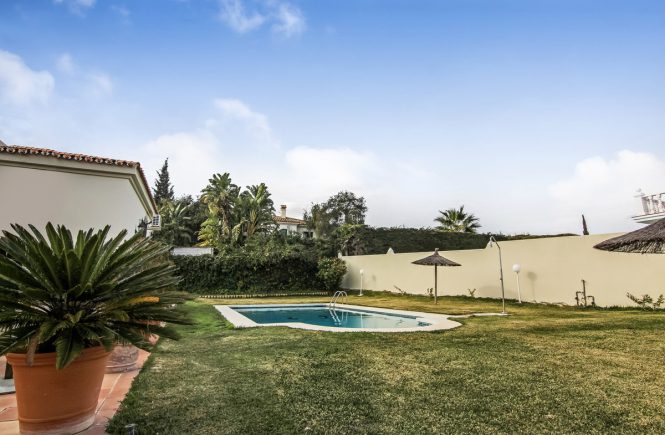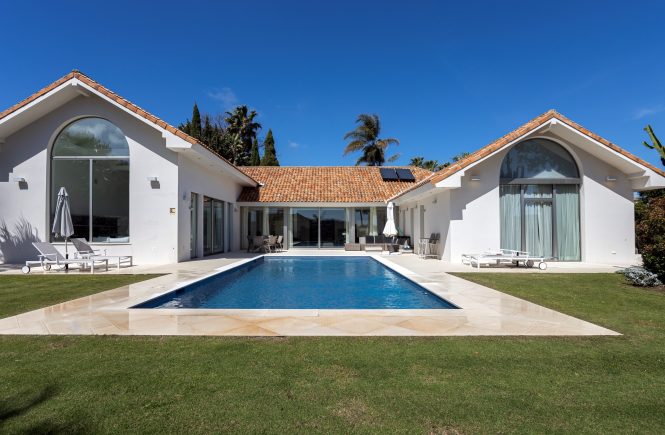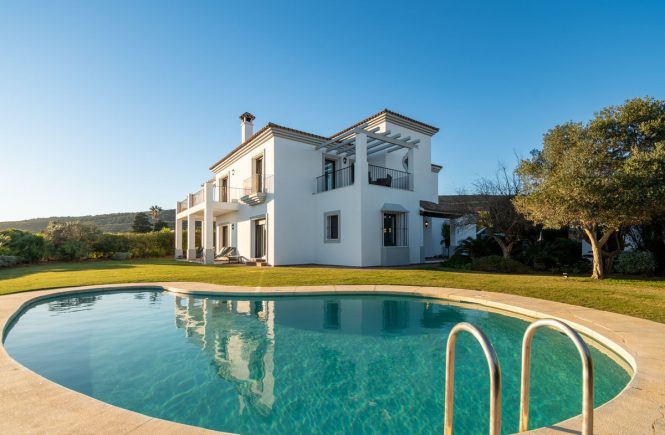Роскошная эко-логическая вилла в стиле контемпорари в Ла Резерва де Сотогранде с прекрасными видами и всего в 10 км от песчаных пляжей.
Первый этаж состоит из прихожей и лестничного холла с потолком двойной высоты, который ведет к распределителю, открывающему доступ к прачечной/кладовой, гостевому туалету, лифту, удобному для инвалидной коляски, и кабинету/спальне, откуда открывается вид на пруд/водоем.
В столовой есть кухня открытой планировки с окнами, которые задвигаются в стену, чтобы создать больше открытого пространства и обеспечить легкий доступ к огромным террасам и бассейну. В огромной гостиной/столовой есть зона для просмотра телевизора и камин. Просторные окна открывают доступ к бассейну с подогревом площадью 53 м2, террасам и чилл-ауту с камином.
Лестница или лифт приведут вас на второй этаж, где находится большая спальня с гардеробной, ванной комнатой и собственной террасой. На другой стороне этого этажа находится лифт, кладовая и мусоропровод для стирки, чтобы вам не пришлось таскать белье вниз. Кроме того, здесь есть еще 4 спальни с ванными комнатами. Из 3 ванных комнат есть выход на небольшую террасу.
Все спальни и ванные комнаты имеют большие окна, что делает современную виллу яркой и светлой.
С первого и второго этажей через лифт или по лестнице можно попасть в подвал с гаражом на 4 машины, в который можно попасть через лифт, 2 огромные кладовые, гостевой туалет, лестница, игровой/кинозал и техническое помещение, которое также доступно снаружи.
Фотографии кухонь и ванных комнат являются лишь примерами, окончательный выбор будет за клиентом
Некоторые из спецификаций;
- Высококачественные окна со стеклом Planistar 5+5/16/6+6
- 20 вольтовых панелей
- 2 батареи от каждой 10 кВт
- Автомобильное зарядное устройство
- Стены в ванной комнате с использованием стеновых плит COVERLAM размером 1200×2700
- Полы в интерьере и экстерьере из ГРЕСПАНИИ, размер 600×600 - 800×800 - 1200×1200
- Полностью установленная кухня COVERLAM с дверцами из алюминиевой рамы
- Бытовая техника от BOSCH или AEG
- Поворотная входная дверь высотой до потолка
- Межкомнатная дверь шириной 1 метр и высотой до потолка
- Автомобильный лифт
- Охладитесь с помощью биоэтанолового костра
- Полы, стены и крыша с высокой степенью изоляции
- Аэротермия/кондиционирование воздуха
- Выключатели, вилки, диммеры от NIESSEN или BTICINO
Мы - строительная компания, Key-in-Hand, которая может спроектировать и построить любую возможность, о которой вы только можете подумать. Если вы не видите у нас проекта, который вам нравится, мы спроектируем для вас совершенно новую виллу в соответствии с вашими идеями и пожеланиями.
Хотя мы предпочитаем строить экологические здания, мы можем строить от традиционного строительства до экологических сооружений, все зависит от вас.
Reference: R4629565
Country: Spain
Province: Cádiz
Area: Costa del Sol
Location: Сотогранде
Property Type: Detached Villa
Status: Available
Bedrooms: 5
Bathrooms: 7
Price: EUR 3,995,000
Built: 963 Metres
Terrace: 405 Metres
Garden Plot: 2960 Metres
Features
Setting: Suburban, Close To Golf, Close To Port, Close To Sea, Close To Town, Close To Schools, Close To Marina, Urbanisation
Orientation: East, South East, South, South West, West
Condition: New Construction
Pool: Private, Heated
Climate Control: Air Conditioning, Hot A/C, Cold A/C, Fireplace, U/F Heating, U/F/H Bathrooms
Views: Mountain, Country, Panoramic, Garden, Pool, Urban, Street
Features: Covered Terrace, Lift, Fitted Wardrobes, Private Terrace, Solarium, WiFi, Gym, Games Room, Storage Room, Utility Room, Ensuite Bathroom, Access for people with reduced mobility, Jacuzzi, Double Glazing, Restaurant On Site, Basement, Fiber Optic
Kitchen: Fully Fitted
Сад: Private, Easy Maintenance
Security: Gated Complex, Electric Blinds, Entry Phone, Alarm System, 24 Hour Security, Safe
Parking: Underground, Garage, Covered, Open, More Than One, Private
Utilities: Electricity, Drinkable Water, Telephone, Photovoltaic solar panels, Solar water heating
Category: Golf, Investment, Luxury, Off Plan, Contemporary
OFF-PLAN LUXURY ECOLOGICAL CONTEMPORARY VILLA - KEY-IN-HAND - in La Reserva de Sotogrande con beautiful views and only 10 km from the sandy beaches. The ground floor consists of a double-height ceiling in the entrance/staircase hall which leads you to a distributor that gives access to a laundry/pantry room, guest toilet, wheelchair-friendly elevator, and a study room/bedroom from where you can see the pond/water feature. The dining room has an open-plan kitchen with windows that slide in the wall to create more open space and give easy access to the huge terraces and pool. The huge living/dining room has a TV area and chimney. The spacious windows give access to the 53 m2 heated pool, terraces, and chill-out with firepit. The staircase or elevator leads you to the first floor where we find the big master bedroom with dressing, ensuite bathroom, and a private terrace. On the other side of this floor, you have the elevator, a storage room, and the laundry chute so you do not have to drag the washing downstairs. Furthermore, you have here 4 other bedrooms each with ensuite bathrooms. 3 of the bathrooms have access to a small terrace. All bedrooms and bathrooms have big windows to make the contemporary villa bright and light. From the ground floor and first floor, you have access through the elevator or staircase to the basement with a garage for 4 cars that you enter through a car lift, 2 huge storage rooms, a guest toilet, staircase, games/cinema room and the technical room that is also accessible from the outside. Pictures of kitchen and bathrooms are just examples final choice will be that of the client Some of the specifications are; - High quality windows with Planistar glass 5+5/16/6+6 - 20 voltaic panels - 2 batteries from each 10kW - Car charger - Bathrooms walls with COVERLAM wall plates of 1200x2700 - Interior and exterior floors from GRESPANIA, size 600x600 – 800x800 – 1200x1200 - Fully installed kitchen from COVERLAM with aluminum frame doors - Household appliances from BOSCH or AEG - Pivoting entrance door ceiling high - Interior door 1 meter wide and ceiling high - Car lift - Chill out with bioethanol fire pit - Highly insulated floors, walls and roof - Aerothermie/air conditioning - Switches, plugs, dimmer from NIESSEN or BTICINO We are a construction company, Key-in-Hand, that can design and construct any possibility you can think of. If you do not see a design of us that you like we design a totally new villa for you according to your ideas and input. Although we prefer to construct ecological building, we can construct from traditional construction to ecological constructions it all depends on you.
Reference: R4629565
Country: Spain
Province: Cádiz
Area: Costa del Sol
Location: Сотогранде
Property Type: Detached Villa
Status: Available
Bedrooms: 5
Bathrooms: 7
Price: EUR 3,995,000
Built: 963 Metres
Terrace: 405 Metres
Garden Plot: 2960 Metres





















