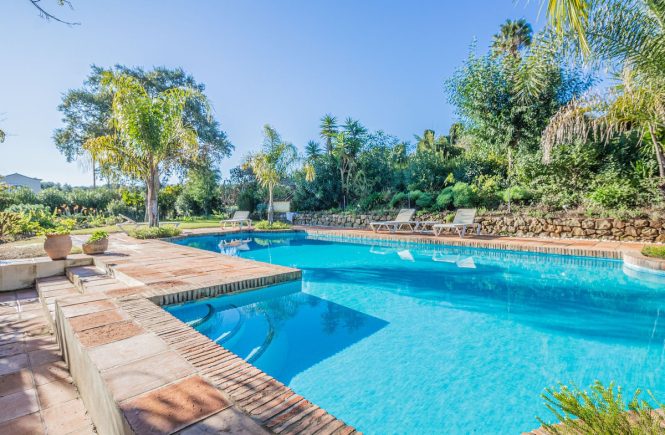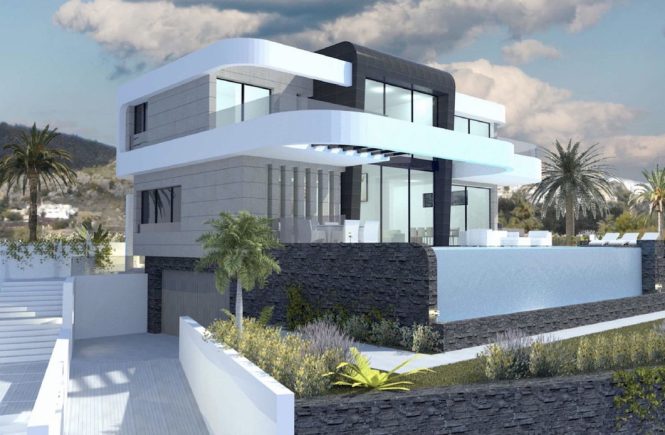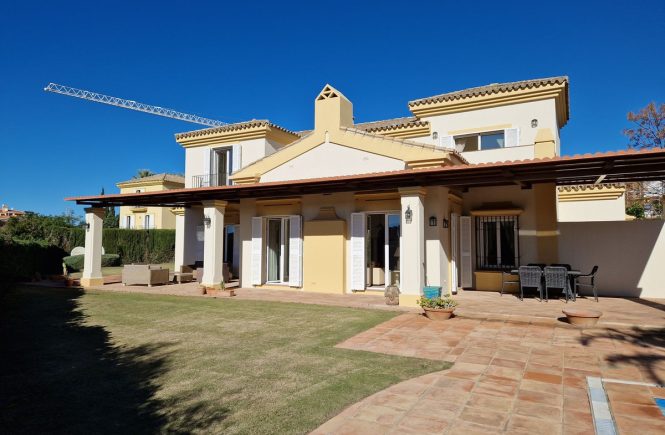Modern ekologisk villa i La Reserva de Sotogrande med fantastisk panoramautsikt och kommer att ha 4 sovrum med 4 badrum och en gästtoalett.
Denna fastighet kommer att byggas på 3 våningar och bestå av;
Källare: garage, installationsrum, förråd, distributör, vattenfall maskinrum, vardagsrum, biljardrum, 1 sovrum med full storlek fönster och naturligt ljus, eget badrum, biografrum, pool installationsrum och en Zen uteplats.
Bottenvåning: entré med fördelare, gästtoalett, skafferi / tvättstuga, fullt utrustat kök, matsal, vardagsrum, vardagsrum, 1 sovrum med eget badrum, pool, chill-out, BBQ och trädgård, terrasser och ca överbyggd terrass.
Första våningen; distributör, omklädningsrum, sovrum med Home Spa, toalett, dusch och terrass, ett annat badrum med eget badrum och terrass.
Som du kan se finns det ingen hiss i planerna men om kunden vill ha detta kommer det att tillhandahållas utan extra kostnad och kommer att öka den totala byggda ytan med ca 20,00 m2.
Bilder på badrum och kök är bara exempel på hur det kan se ut, men det slutliga valet görs av kunden!
Exempel på några av specifikationerna;
- Högisolerat källargolv och tak med JACKODUR eller liknande
- Isolerade hålrumsväggar
- Golvplattor för interiör och exteriör från GRESPANIA 600×600 - 800×800 - 1200×1200 (valfri färg och storlek)
- Badrumsväggar med COVERLAM-plattor 2700X1200 (valfri färg)
- Badrum från ROCA
- Aerotermi/luftkonditionering
- Hiss från Schindler
- Golvvärme i hela villan
- Takhöga fönster med nedsänkt spår, 5+5/chamber/6+6
- Takhöga och 1 meter breda dörrar
- Takhög svängdörr och 1,50 bred
- Fullt utrustat kök med dörrar med aluminiumram och utrustat med COVERLAM (valfri färg)
- Ö med COVERLAM 3600X1600 inga synliga skarvar
- Vitvaror från Bosch eller AEG (Constructors choice)
- Stickproppar, strömbrytare och dimrar från NIESSEN
- Uppvärmd pool
- 20 voltaiska paneler
- 2 litiumbatterier på vardera 10 kW
- Laddare för bil
- Domótica
Vi är ett byggföretag, Key-in-Hand, som kan designa och bygga alla möjligheter du kan tänka dig. Om du inte ser en design av oss som du gillar designar vi en helt ny villa för dig enligt dina idéer och input.
Även om vi föredrar att bygga ekologiska byggnader kan vi bygga allt från traditionella byggnader till ekologiska byggnader - allt beror på dig.
Reference: R4631638
Country: Spain
Province: Cádiz
Area: Costa del Sol
Location: Sotogrande Alto
Property Type: Detached Villa
Status: Available
Bedrooms: 4
Bathrooms: 5
Price: EUR 3,350,000
Built: 670 Metres
Terrace: 232 Metres
Garden Plot: 3500 Metres
Features
Setting: Close To Golf, Close To Schools, Close To Forest, Urbanisation
Orientation: East, South East, South, South West, West
Pool: Private, Heated
Climate Control: Air Conditioning, Hot A/C, Cold A/C, Fireplace, U/F Heating, U/F/H Bathrooms
Views: Mountain, Country, Panoramic, Garden, Pool
Features: Covered Terrace, Lift, Fitted Wardrobes, Private Terrace, Solarium, WiFi, Games Room, Guest Apartment, Storage Room, Utility Room, Ensuite Bathroom, Access for people with reduced mobility, Barbeque, Double Glazing, Domotics, Restaurant On Site, Basement, Fiber Optic
Off-plan contemporary Ecological villa in La Reserva de Sotogrande with fantastic panoramic views and will have 4 bedrooms with 4 ensuite bathrooms and a guest toilet. This property will be constructed on 3 floors and consist of; Basement: garage, installations room, storage room, distributor, waterfall machinery room, living room, billiard room, 1 bedroom with full size window and natural light, ensuite bathroom, cinema room, pool installations room and a Zen patio. Ground floor: entrance hall with distributor, guest toilet, pantry/laundry room, fully fitted kitchen, dining room, lounge, living room, 1 bedroom with ensuite bathroom, pool, chill-out, BBQ and garden, terraces and ca overed terrace. First floor; distributor, dressing room, master bedroom with Home Spa, toilet, shower and terrace, another bathroom with ensuite bathroom and terrace. As you can see there is not elevator in the plans but if the client wants this will be provided without extra cost and will increase to total constructed area with approx.20,00 m2. Pictures of bathrooms and kitchens are just examples of how it could be but the final choice will be that of the client! Example of some of the specifications; - Highly insulated basement floor and roof with JACKODUR or similar - Insulated cavity walls - Interior and exterior floor tiles from GRESPANIA 600x600 - 800x800 - 1200x1200 (Color and size of choice) - Bathroom walls with COVERLAM plates 2700X1200 (Color of choice) - Bathrooms from ROCA - Aerothermia/airconditioning - Elevator from Schindler - Underfloor heating in the full villa - Ceiling high windows with a sunken track, 5+5/chamber/6+6 - Ceiling high and 1-meter-wide doors - Ceiling high pivot door and 1,50 wide - Fully fitted kitchen with aluminum frame doors and fitted with COVERLAM (Color of choice) - Island with COVERLAM 3600X1600 no visible joints - White goods from Bosch or AEG (Constructors choice) - Plugs, switches and dimmers from NIESSEN - Heated pool - 20 voltaic panels - 2 lithium batteries of each 10kW - Car-charger - Domótica We are a construction company, Key-in-Hand, that can design and construct any possibility you can think of. If you do not see a design of us that you like we design a totally new villa for you according to your ideas and input. Although we prefer to construct ecological building, we can construct from traditional construction to ecological constructions it all depends on you.
Reference: R4631638
Country: Spain
Province: Cádiz
Area: Costa del Sol
Location: Sotogrande Alto
Property Type: Detached Villa
Status: Available
Bedrooms: 4
Bathrooms: 5
Price: EUR 3,350,000
Built: 670 Metres
Terrace: 232 Metres
Garden Plot: 3500 Metres













